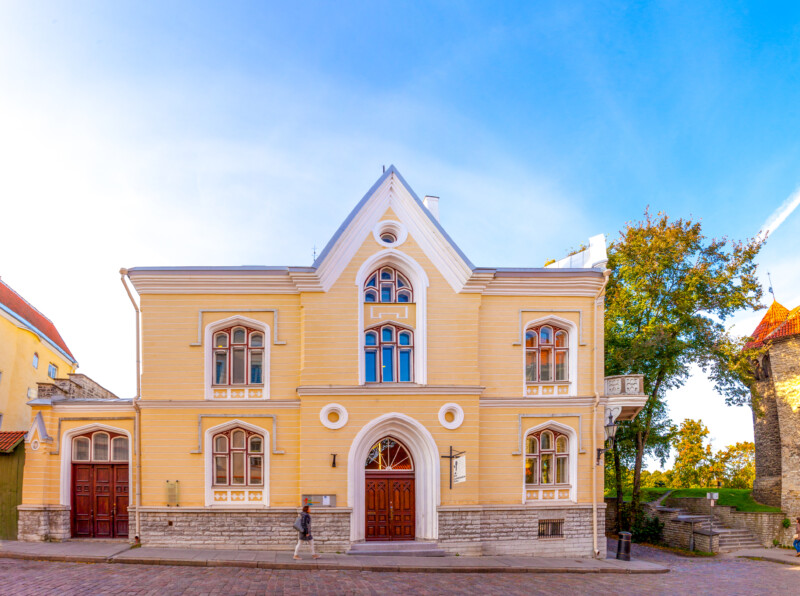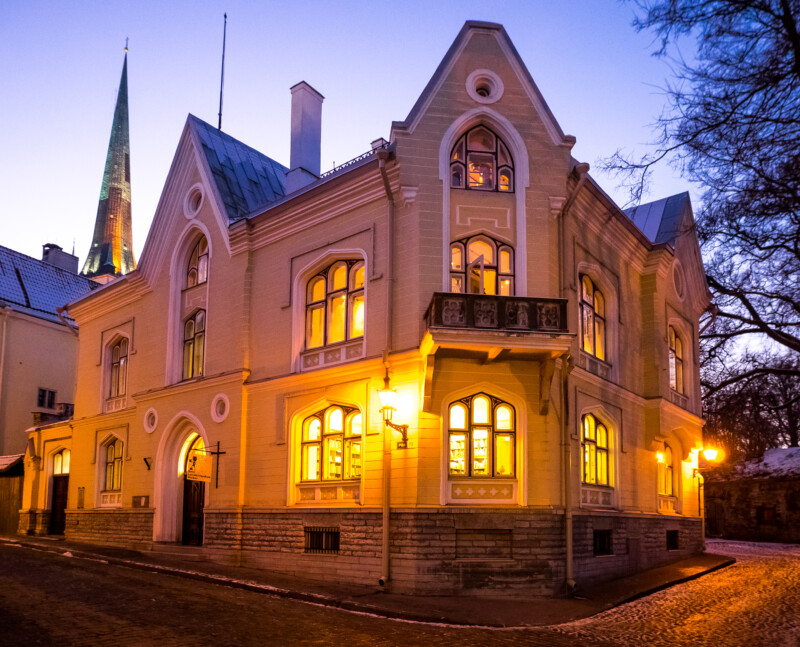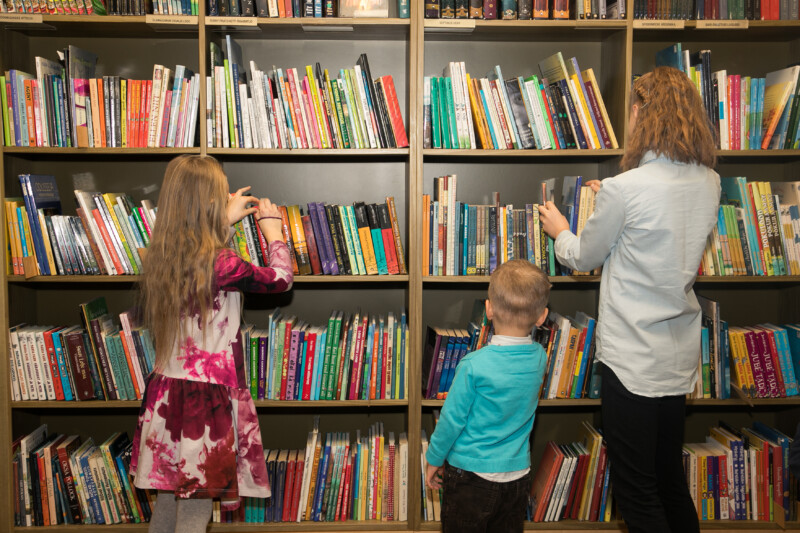The Estonian Children’s Literature Centre’s new home is located in Tallinn’s Old Town, in house number 73 right at the end of Pikk Street. The house is just over one hundred years old, and was completed over the years 1901–1902. As such, the building is still in its very boyhood in comparison with its neighbours at their ripe old ages: the Paks Margareeta (“Fat Margaret’s”) cannon tower, as well as the Three Sisters houses and buildings on Pikk and Tolli streets, which all date back to the 14–16th centuries. To the south and the southwest, the house’s courtyard is enclosed by the city wall, built in the 14–15th centuries, and Wulfard Tower.
Unfortunately, the exact story of how the property formed is not known, but in any case, there were structures on the lot before the current house was built, and activity went on there. A few things nevertheless become clear from the personal archive of Rasmus Kangropool and Mait Lumiste, “Notes and Brief Overviews of the Owners of Tallinn’s Lower Town Properties”. Following are a number of excerpts from the given research.
It turns out from a 1492 notice that the property in question belonged to Marten Klostervelt (having become a citizen of Tallinn in 1460). From him, the house went onward to Hinrick Koster (a citizen as of 1470), and then to Hans Bomhouwer (a citizen as of 1483). Birgitta Bomhouwer, who was residing at the Pirita Monastery, relinquished in 1545 her house on the corner of Pikk Street across from the Large Coastal Gate to the representative (vöörmünder) of the widow and children of Mr. Curdt Münsterman (a Tallinn Councilman from 1537–1542). These facts in and of themselves do not give any inkling of what the house looked like at the time; however, we do indeed find out that in 1607, the ownership of a small corner-house located across from the Large Coastal Gate on Pikk Street went to Ebert Hottfilter, a relative of the Münsterman heirs.
A few facts from a later time as well. In 1795, two gentlemen with the ‘von’ title lived in a house on the same property: Major General von Bohl, who was attended by a serf from Lähtru Manor, and General von Streitenfeld, who employed four servant girls (two of them were named Trino) and one chef: a serf named Tomas. Thus, eight people resided in the house.
The property, which changed hands constantly by way of inheritance and purchase, was acquired by Andreas Koch in 1842. For the following 90 years, the property belonged to the Koch family. In 1900, the subsequent representative of the Koch family requested permission from the city government to build a two-storey residence, and was granted this permission. At that time, it was quite common practice to make use of the body of the old structure that existed on the same spot. How this was expressed in the case of the given house is unknown.
The house was designed by Baltic German architect Rudolf Otto von Knüpffer (1831–1900), who for nearly two decades held the post of Head Architect of the Estonian Governorate, and also temporarily carried out the duties of Tallinn City Architect. Knüpffer designed a large number of buildings with motifs in the historicist and renaissance styles in Tallinn.
The house at 73 Pikk St. was designed as a two-storey villa in the neo-gothic style, with traces characteristic of art nouveau as well. The facades are jointed by triangular pediments, the front entrance is through a high lancet-arched portal, and large windows help to highlight the Tudor framing. The facades are connected to one another by a “broken corner”, on which there is a triangular gable with another high arched window. On the corner across from the Paks Margareeta cannon tower, the house has a romantic balcony in the gothic style with a stone railing. The book “Eesti arhitektuur I” (Tallinn: Valgus, 1993) calls the house a good example of English influences on Tallinn historicism.
Information is lacking on how and in what way the Koch family lived in that house, although while moving around the building both downstairs and upstairs, while counting your steps on the stairway in the back end of the building, or while spending time in the romantic inner courtyard surrounded by the city wall, one can indeed fantasise and imagine.
It is, however, written in black and white that in the summer of 1933, the house was sold to the Kreenholm Cotton Products Manufacturing Company. Four years later, in the autumn of 1937, Martha Salmann acquired the house. It is also known that in 1938, the interior of the building was reconstructed according to the project designed by architect Eugen Habermann (1884–1944). E. Habermann was an architect of Estonian blood, who was likewise the founder and first chairman of the Estonian Architects’ Union.
Tallinn City Archive documents give testament to the fact that Ms. Salmann very soon began to rent out rooms. In late 1938, ten people lived in the house: on both floors as well as in the cellar. The mistress of the house herself lived on the second floor, with one room, a kitchen and a bathroom at her disposal. However, a certain Joosep Aruvee living on the first floor had an entire three rooms and a kitchen to himself. Despite renting out the rooms, Martha apparently wasn’t able to manage the house upkeep very well. Specifically, she received a memorandum from the city government demanding speedy renovation of the house’s facade due to the paint peeling from it and the building’s overall decrepit appearance. Towards the beginning of 1939, Ms. Salmann issued the Tallinn City Government a request to extend the deadline for painting the outer facade of her house to October 1, 1939. The request was partially satisfied, and the new deadline was set to August 1, 1939.
The complicated year 1940 arrived, and the new state powers designated the house for use by the Power- and Heating Economy Administration. It turns out from a protocol drafted during Tallinn City Government meeting in November 1940 that the power plant’s organisation was not given control of the spaces at 73 Pikk St., because rather, fashionable dance classes were being held there.
In 1941, possession of the house went on to the Sanitary- and Epidemiology Station. The transferral document read: 1. Dwelling – two-storey stone construction covered with grey whitewash and a zinc-sheet roof. On the lower floor of the building are fourteen broken window squares as a consequence of the destruction of the city electric plant. 2. Annex – one-storey painted grey with a zinc-sheet roof (former horse stable). Value of the building together with annexes estimated at ten thousand state marks.
In 1959, possession of the house was handed over to the ESSR Ministry of Culture’s Publishing and Graphic Arts Industry in accordance with an order by the ESSR Council of Ministers. It turns out from the transferral act that the house required extensive major repairs. The structure’s technical status was unsatisfactory: the roof was leaking, the water pipes were out of order, two chimneys had collapsed and the rest were in immediate danger of doing the same, and most of the heating stoves were unfit for use. Nevertheless, the editing staff of magazines “Nõukogude Naine” (“Soviet Woman”), “Pioneer” (“Pioneer”), “Kehakultuur” (“Athletics”), “Pilt ja Sõna” (“Picture and Word”), and “Noorus” (“Youth”) were supposed to start work in the building straight away, and soon after, they did.
In 1978, the Tallinn department of the ESSR State Security Committee took over administration of the house, and re-planned the rooms according to the new needs.
In 1995, the Estonian Museum of Art was given rights to the building, and started using it as storage for its painting collections.
In the spring of 2004, the Ministry of Culture approved a decision stipulating that the historic building at 73 Pikk Street be renovated and become the new home of the Estonian Children’s Literature Information Centre (the institution’s name at the time). The design project together with interior decoration was completed in 2005. At the beginning, construction was indeed delayed and pushed back several times for different reasons, but renovation work began in January 2007. The Estonian Museum of Art Construction Foundation was the customer, and project design was done by Laika, Belka & Strelka OÜ. OÜ Tarrest Ehitus carried out the construction, building supervision was done by OÜ Tarve, heritage-protection supervision by the Tallinn Culture and Heritage Board’s Heritage Protection Department, and AS Standard supplied furniture. In addition to those listed here, dozens and dozens of different specialists provided good advice and ideas. The Centre’s new building was opened to visitors on January 2, 2008.



